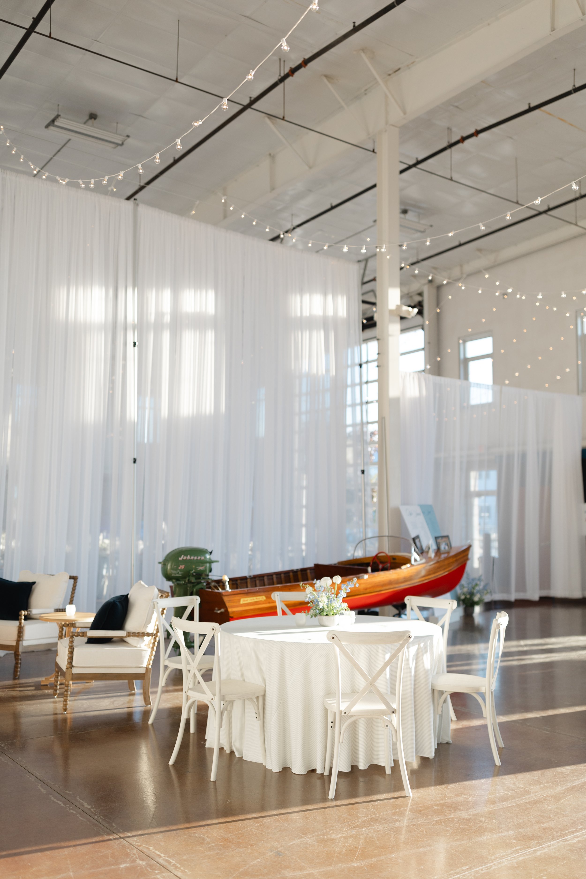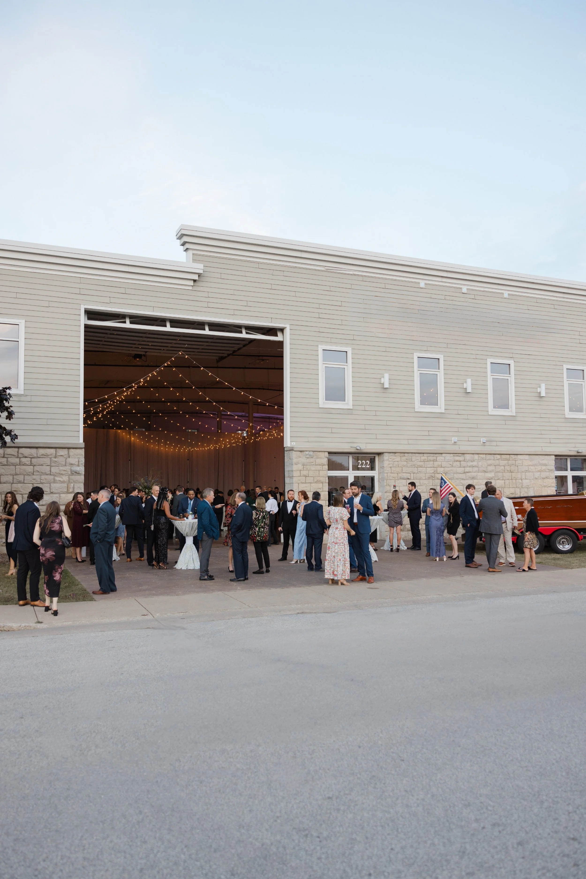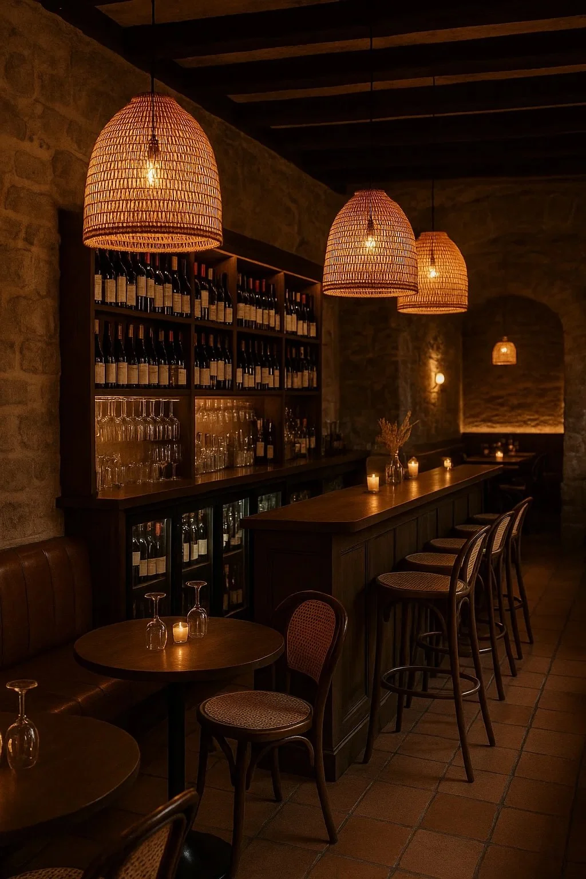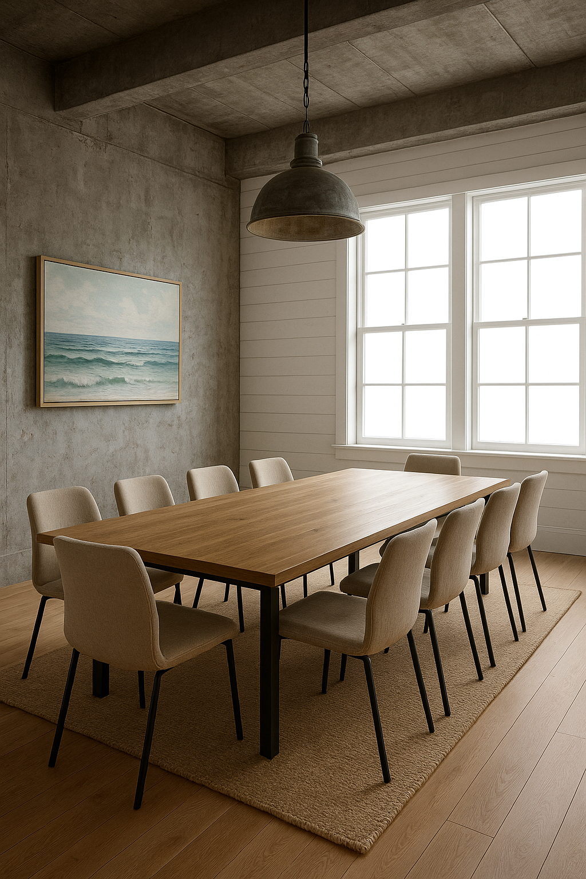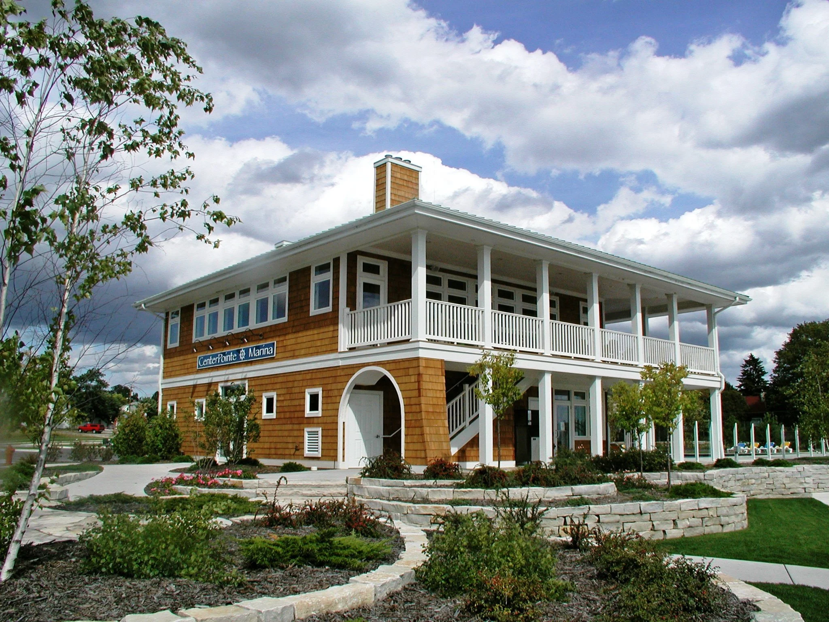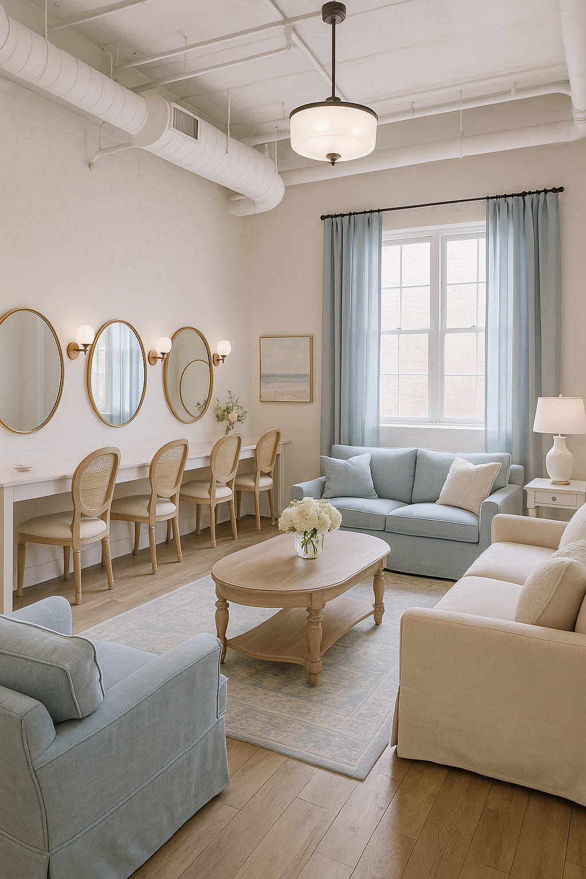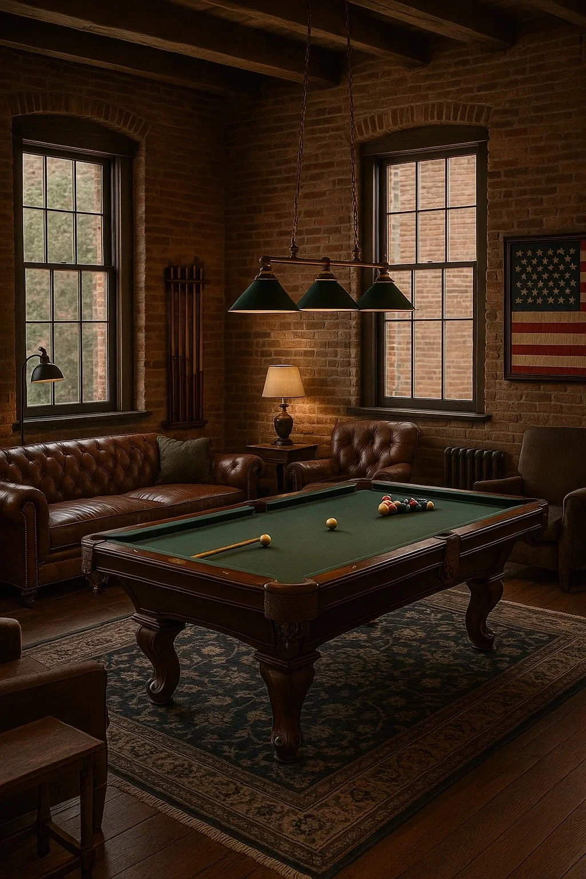Door County Waterfront Venues for Weddings & Events
Main Venue Hall
Reception 750 | Seated 500
The Main Venue Hall offers a grand, light-filled space overlooking the water. The hall’s open layout easily transforms to suit weddings, ceremonies, cocktail hours, banquets, and community or corporate events.
Building 71
Reception 100 | Seated 60
Building 71 offers a cozy, versatile setting for gatherings beyond the main event. Ideal for rehearsal dinners, after-parties, bridal and baby showers, or intimate celebrations, this space combines rustic charm with a relaxed, welcoming atmosphere. (Image shown is a rendering.)
Expected Completion: Summer 2026
Conference Center
Capacity 60
Located on the second floor of the Main Venue Hall, our conference rooms offer a refined business setting with views of the water. Designed for meetings, retreats, and corporate gatherings. (Image shown is a rendering.)
Expected Completion: Summer 2026
The Marina Clubhouse
Reception 80 | Seated 50
The Marina Clubhouse features a modern boater’s lounge on the second floor, complete with a full stainless and granite kitchen, HDTV, and a wraparound deck with stunning views. The 2,000-square-foot space is perfect for private parties or corporate meetings.
Bridal Suite
Capacity 25
Graceful, and feminine, the Bridal Suite offers a space for the bridal party to relax, prepare, and celebrate before the day unfolds. Soft finishes and natural light create a setting that’s perfect for sharing brunch, getting ready, and savoring unforgettable pre-ceremony moments with your closest family and friends. Complete with mirrors, changing areas, and comfortable seating, this space offers everything you need to get ready in style and ease before the celebration begins. (Image shown is a rendering.)
Expected Completion: Summer 2026
Groom’s Lounge
Capacity 25
Located within historic Building 71, the Groom’s Lounge combines relaxed sophistication with classic American charm. Outfitted with a billiards table, comfortable seating, and rich textures, it’s a masculine space designed for camaraderie and fun before the celebration begins, a true Door County twist on the luxe man cave. (Image shown is a rendering.)
Expected Completion: Summer 2026
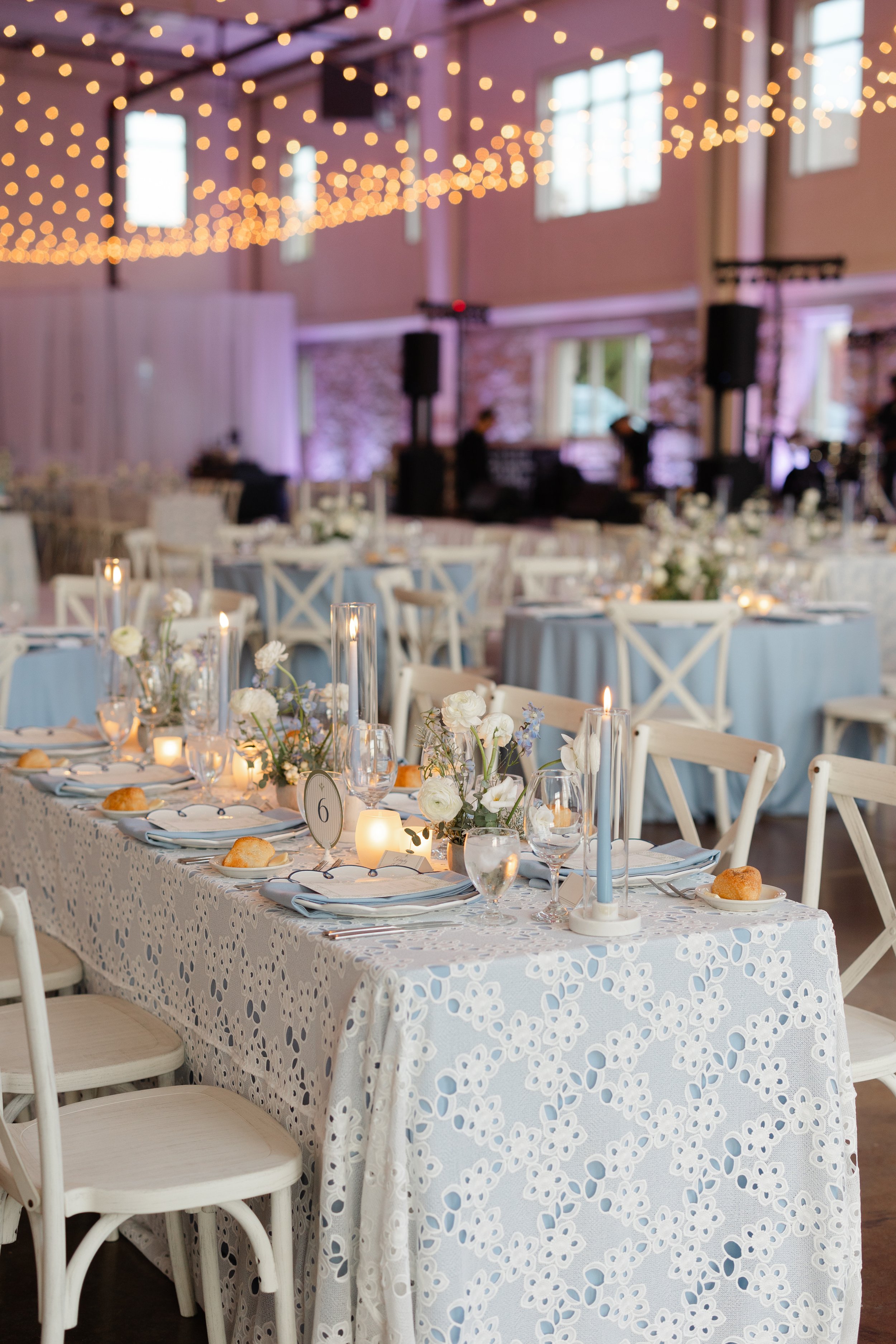
Host an Event
Reach out to our team today to schedule a tour, check availability, or discuss your vision. Your Door County waterfront celebration begins here.
